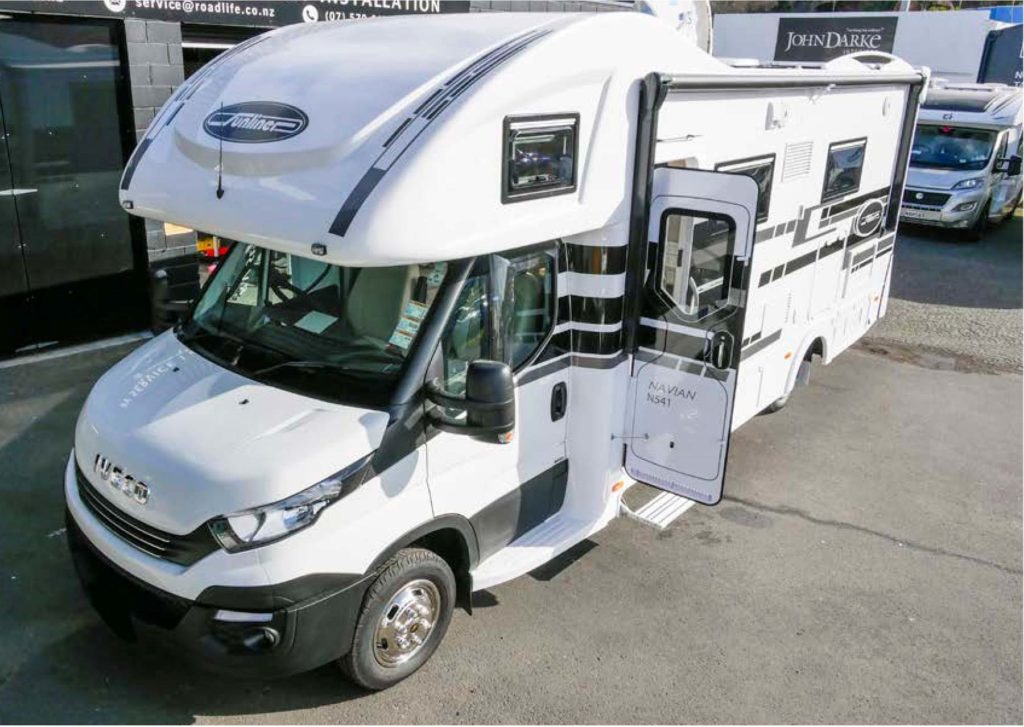
By Robyn Dallimore
A recent trip through Tauranga involved a visit to Road Life RV, in Judea, the home of the New Zealand distributor for Australian built Sunliner motorhomes. There was a good looking, big 8-metre motorhome on the yard with multiple people with clipboards scurrying in and out of it, around and under, all ticking off lists. A couple of queries revealed that it had arrived the week before and was due for delivery to the new owners the following day. The team have extensive lists to facilitate checking that every part, fixture and fitting was working and looking exactly as it should. The team jumped aside so the Rock and I could take a look around, and I am so pleased they did.
The unit was certainly designed for life on the road and although not the largest RV on the road it was certainly bigger than we were used to with our seven-metre unit. It is built on the impressive IVECO cab chassis, which offers all the latest and greatest in safety technology in the engine and driveability of a vehicle, plus all the bells and whistles in the cab to keep us happy, entertained, connected and as visually aware as possible. The grunty 170hp turbo-diesel engine is perfect for New Zealand’s roads and mountains, aided by an 8-speed auto transmission. The chassis is dualwheel, rear-wheel drive, popular with many when choosing between front- or rear-wheel drive options. The double slide-out unit was impressive, and though this model doesn’t have a rear boot storage area as such (there were storage lockers for those random items) it is a feature you can choose from the range – with most manufacturers there are options you can add to customise the motorhome to meet your specific needs.
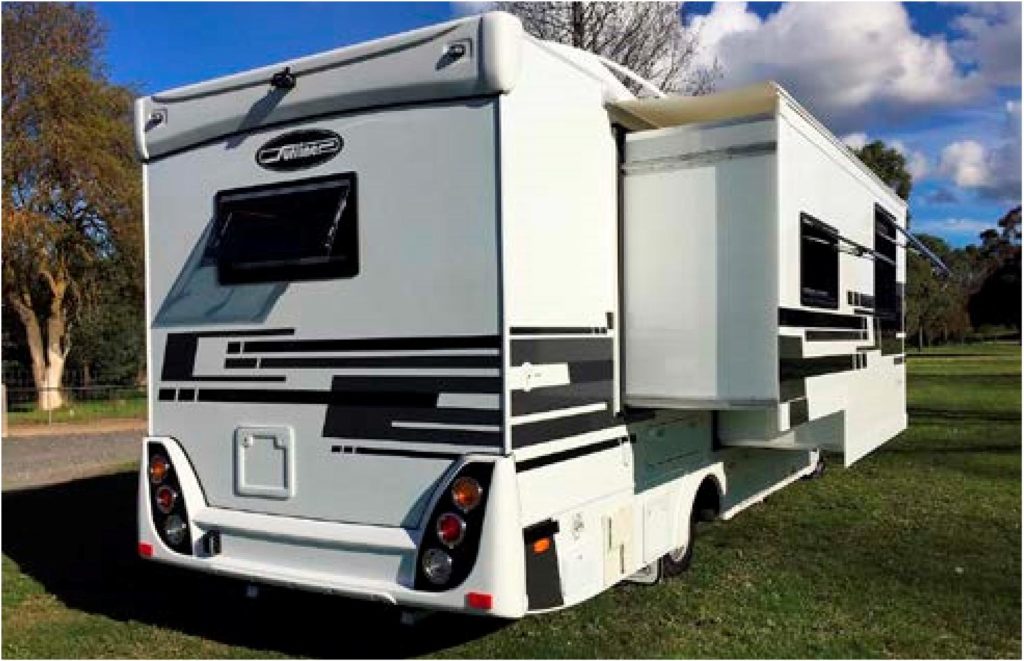
The lithium batteries and REDARC battery management system, housed in its own locker, made the unit look very proficient with its technology elements. This vehicle will happily stay out freedom camping for fiveplus days easily – you might need an extra toilet cassette if you are really off grid but power wise you will be right. A single electric step and exterior grab handles aids entry through the impressive habitation entry door. A second internal step up is a great size and well lit with LED strip lighting. The internal step is a good depth, and takes you up to a flat one level floor throughout the living spaces, aside from the small step up in the dinette area in this unit. To the left of entry is the cab area, with the Luton bed above; the bed lifts up when not in use to give an easy walk through between cab and living space. When in use there are windows on both sides with screens and blinds, LED reading lights and a security net if required, a good sized space for a secondary berth area.
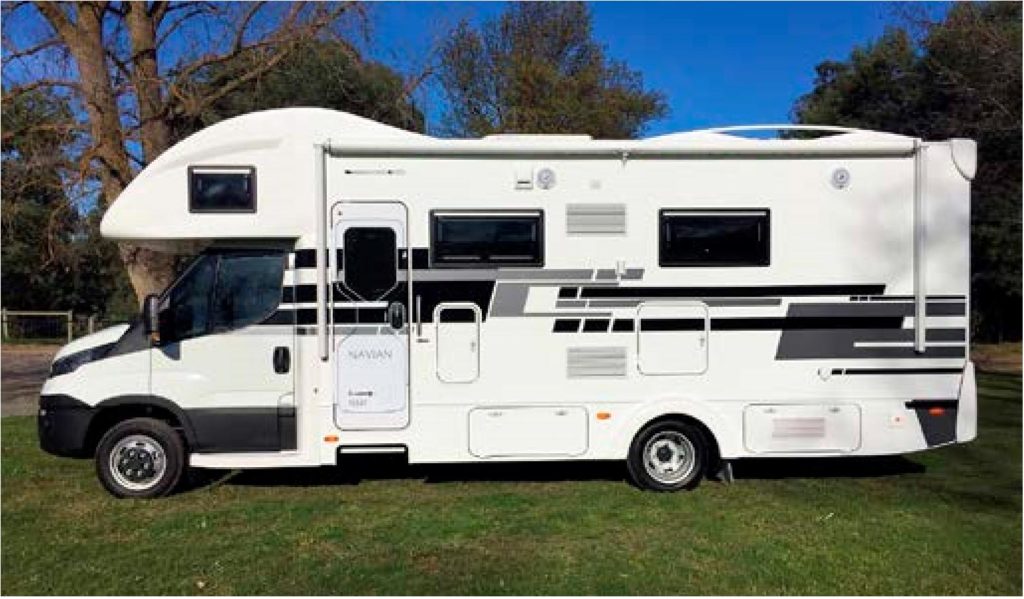
Opposite entry and down the driver’s side of the vehicle is the double slide-out, which can expand the living area width by 800mm. Between the dinette area and the bedroom is a slide-out entertainment unit that takes a 32˝ TV, and has two other decent shelves and storage cupboards below – great use of space. Lots of LED lighting along the roof line, and there are roof vents for ventilation.
There are entertainment speakers in these ceiling area as well. To the right of entry along the kerb side of the vehicle runs the kitchen unit. Styling choices here see the sink being a black rectangle unit with the water faucet on one side and a separate water filter tap on the other. An impressive benchtop wood insert for the sink provides extra bench space. The depth of the bench is generous, creating more preparation space. The three-burner gas hob alongside the sink has a glass lid with a wood-effect top similar to the bench top. At the entry door end of the bench is a generous pull-up bench extension that can be used when required. Great storage options with three drawers. below the sink and another under the gas oven, which has a combined grill within. The rangehood is set above the hob, and three cupboards with shelves are above this area. An opening window is set into the wall with a splashback for easy cleaning. The ‘tech tower’ holds the large 175-litre fridge/freezer unit, above that the microwave unit, and another storage cupboard above that. The tech tower unit is foam sealed within, which helps reduce noise from the exterior and keeps the insulation barrier strong for the interior of the vehicle.
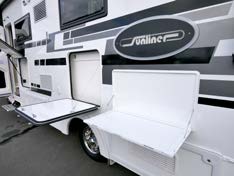
Above the battery power locker an exterior table drops down, next to it a spot perfect for an outdoor TV night with aerial cable and power available, further forward storage space, all lockers are from the Thetford hatch access range 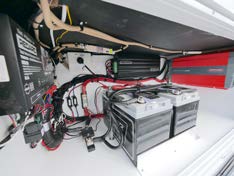
The batteries, solar controller systems, inverter and relevant hook ups in the dedicated side locker area
Next comes the dedicated bedroom area, though no walls separate it completely. The bed is in the slide-out area and is a generous size. There is storage on one side of the bed, a shelf unit, overhead storage lockers, a window over the bed and plenty of LED lighting in the area. Opposite the bed there is wardrobe and cupboard storage beside the tech tower, then below a large window, a long bench unit containing an electric-lift 40˝ smart TV – a cool feature to have the TV tucked away when not in use and when travelling. Just push a button and up it comes when you want to watch telly in bed, nice. There’s generous floor space in this area walking through to the bathroom in the rear.
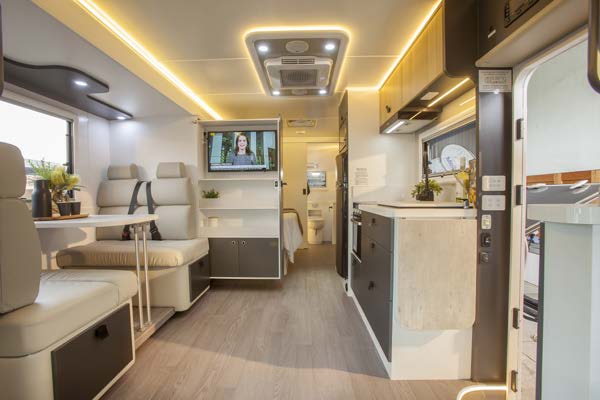
The dry bathroom is full width across the rear, has a good-sized window for natural light as well as a roof vent above the full-sized shower, which is in the left rear of the vehicle. A sliding cavity or pocket door gives entry and privacy to the area. The toilet is a quality ceramic pedestal toilet, with the expected 12V electric flush system to the cassette below. The vanity unit has a round basin on top of the wood top, Three generous drawers below will take all your bathroom needs, and the overhead cupboards are perfect for towel storage. The corner unit has a lid that lifts to reveal a washing machine – to be fitted shortly the team tell me, but we can’t wait for the photos of that so it won’t show in these images. Plenty of space in the bathroom for getting dressed after showering in the full-sized shower box. I like that you step up into the shower box as it is raised higher than the floor, good for grey water flow down the shower waste and no water splash out potential onto the floor area.
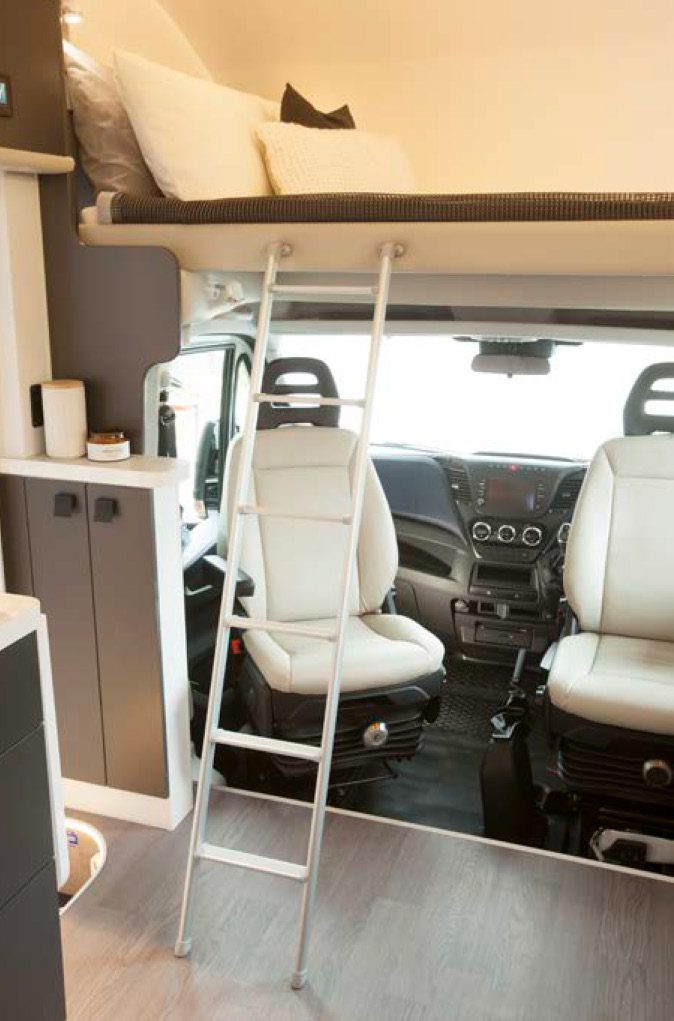
The over-cab Luton area has the second berth, with opening windows both sides, reading lights and safety net. This area pushes up when not required, for cab entry height comfort. 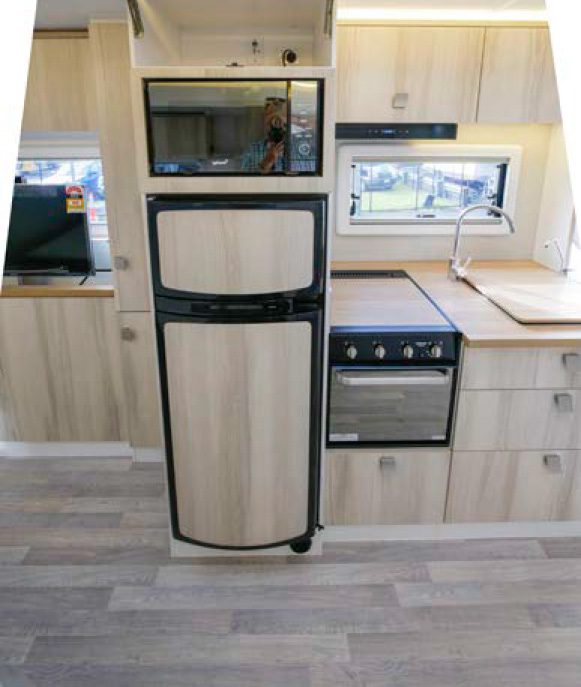
175L fridge-freezer tower with matching wood grain finish to the doors, microwave above – storage cupboard above that. Under-bench gas oven/grill unit, gas hob above with wooden cover on top of the hob. Rangehood above hob as well.
White walls, wood-finish fixtures, woodlook vinyl floor in a colour palette that ties everything together for a modern, contemporary finish throughout, one that won’t date over the years. All the cupboards, and drawers are made of plywood, and are glued and screwed in place to the floor and walls, ensuring less noise and movement in the vehicle when travelling. The one-piece vinyl floor combined with the furniture being sealed on the bottom ensures no water can get through anywhere to cause damage. All the interior wall and furniture finishes are easy to wipe clean and highly durable. There are lots of classy features to delight – the kitchen sink unit, fabulous slide-out entertainment unit, a big bedroom space, and impressive TV unit – nice-nice-nice. The amount of storage throughout is generous and accessible, and the expanded space the big double slide-out gives just can’t be denied. The Sunliner range includes bigger models than this one, with even more options to choose from in the floor plans. They also do the Sunliner Chase motorhome on the Ford Ranger 4-wheel-drive ute chassis. Sunliner have something to offer across most sizes and chassis requirements; they even produce a stunning fifth-wheeler, modern and sleek with finishes similar to this model, a must-inspect if living in an RV is an option for you, or you like to have a lot of space around you.
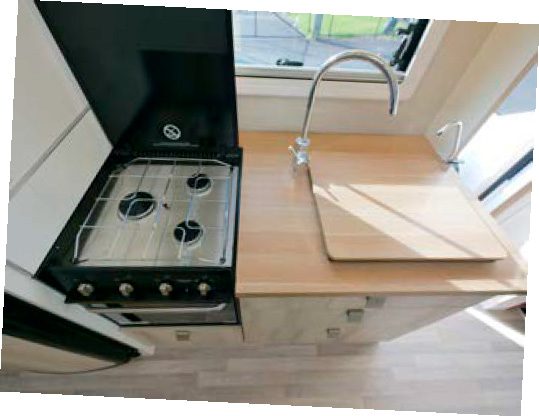
Three-ring gas hob unit, glass top that has matching wood grain finish on its top. 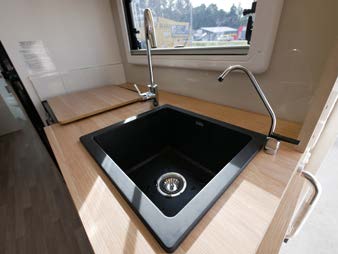
Chic black sink, separate filtered water tap, wooden sink cover for added bench space. Polycarbonate splashback on the wall area, tiling along the gas hob wall.
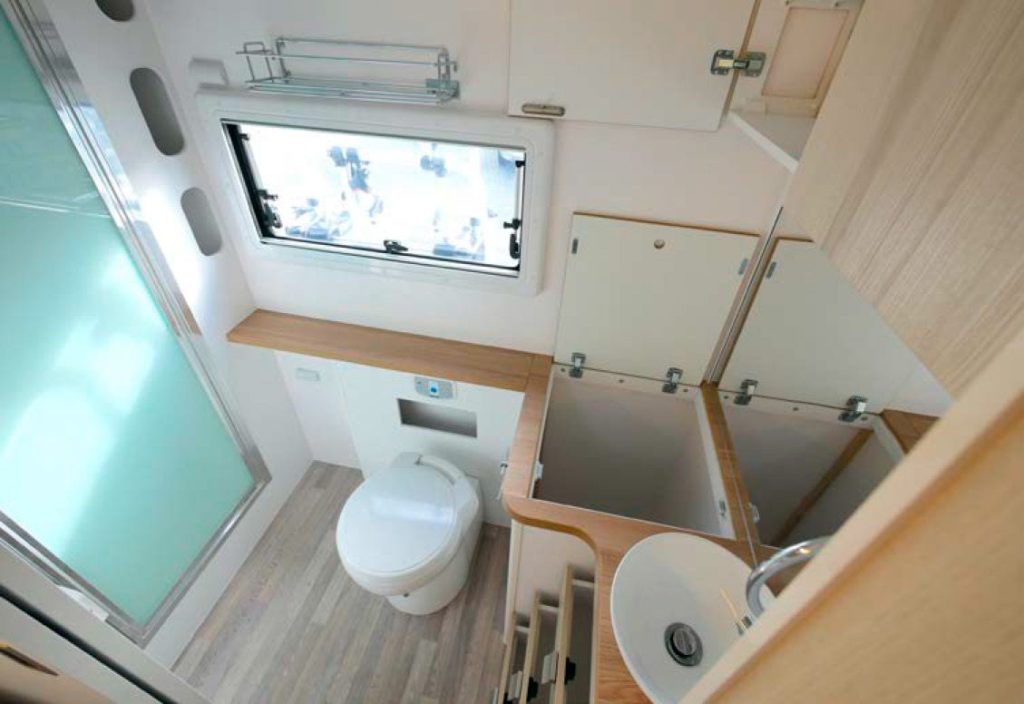
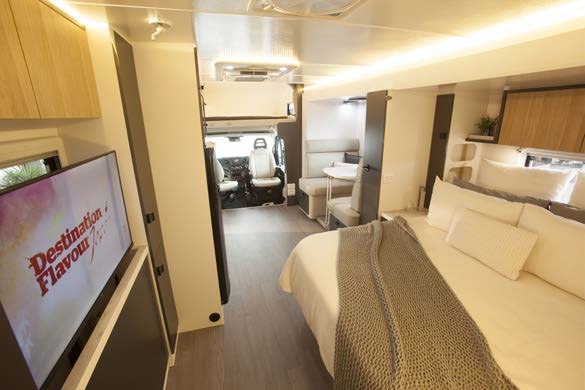
Construction
There is a steel sub-chassis built on top of the IVECO standard chassis, and a one-piece floor on top that has no joins, is fully sealed underneath and insulated, with one-piece vinyl on top. These features work together as a strong foundation for the body, with less movement and flex, and a strong base for securing walls, tanks and under-floor storage areas. The walls are of ThermoTough™ Wall, a product they developed in-house around 30 years ago. Designed for strength, durability and weight reduction this European technology has the waterproof cross-ply timber sheet. The walls are one piece, so no joins or gaps to worry about. The walls are rebated and interlocked for strength and the one-piece roof and nose cone are designed for aerodynamic and waterproofing abilities. Combine this with the strength of the base floor structure, and the fixtures and fittings inside are very well secured. The exterior roof is made from a product called DuraRoof™, again a reinforced timber structure combined with compressed Duplo Foam, offering a fully insulated bonded core. So essentially there is an internal ceiling finish, then compressed Duplo Foam inside a timber frame and the GRP on the exterior. Roof vents have structural frames around them offering strength and stability to the structure as well.
TECH- SPECS
Chassis
• IVECO 50C 3.0 turbo diesel – 170hp with 8-speed auto transmission
• Rear-wheel-drive, ABS brakes, stability control, traction control, colour rear view camera
Dimensions
• Length 800mm, width 2500mm, height 3300mm
• GVM 5200kg Tare 4450kg (approx)
Self-containment
• 2 x 170W solar panels, REDARC 12V BMS
• 2 x 135Ah lithium batteries, 2000W
Pure sign wave inverter
• Diesel heating, and electric air conditioner
• Water 200L fresh with flow metre, 150L grey, separate water purifier tap
• Gas and electric hot water
• Washing machine
• 175L 3-way auto fridge with freezer
• 2 x gas bottles 9kg
• Combined gas oven-grill, with three gas hobs
• Ceramic pedestal 12V electric flush cassette toilet
Living
• Microwave and rangehood
• Queen bed 5´ x 6´2 x 6´ rolled
• TV Smart 32˝ bedroom and 40˝ living area, auto satellite dish
• Double slide-out with café dining and bedroom inset
• 2 x Double USB chargers
• 2 x electric roof fans
• External speakers, TV antenna, 240V power inlet and outlet, gas bayonet, mains water hook up, hot-cold shower, colour rear camera, electric step, and this model optional bike rack


